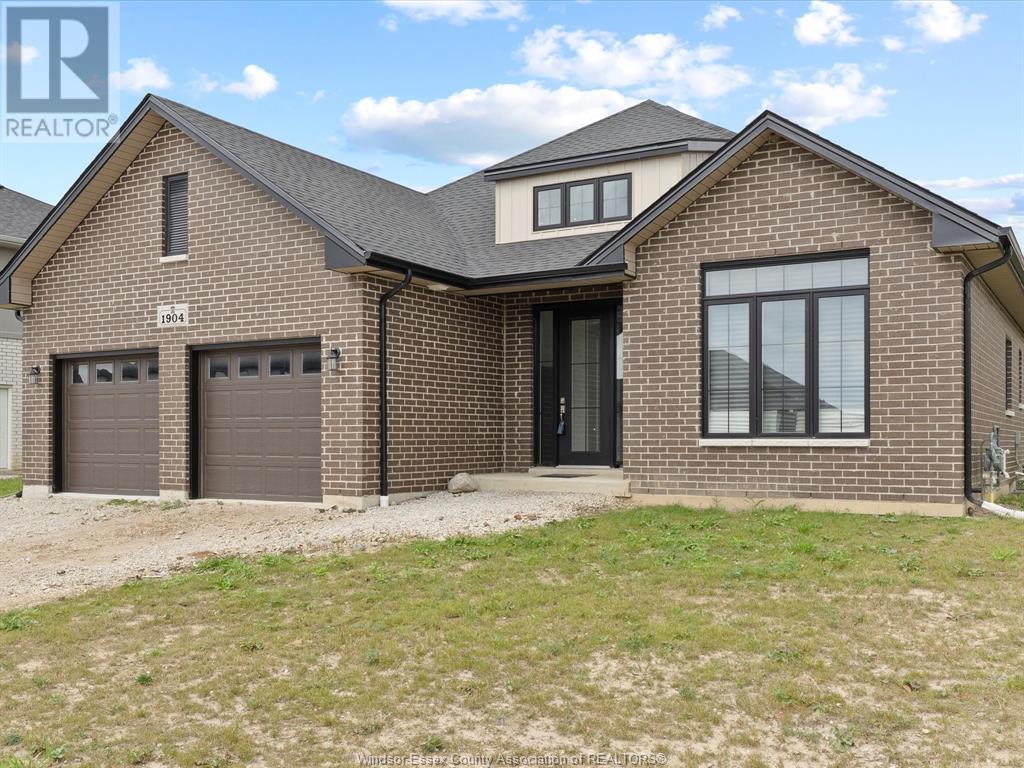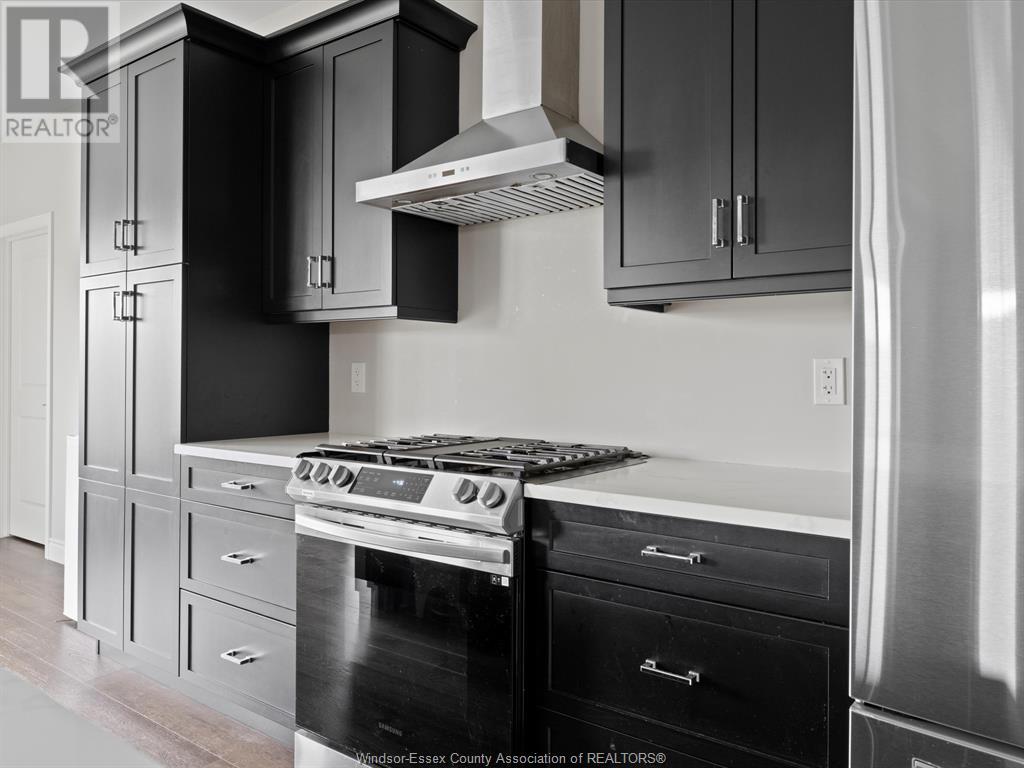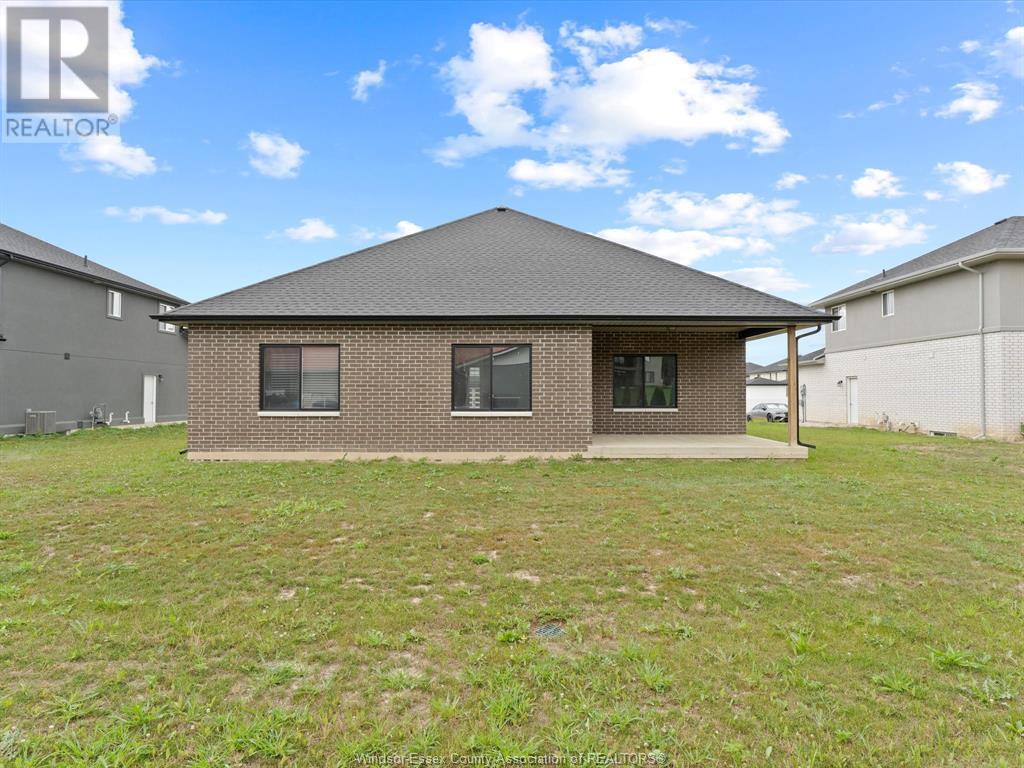































1904 Villa Canal Ruthven, ON
PROPERTY INFO
Welcome to 1904 Villa Canal – a stunning, nearly-new home nestled in Queens Valley Estates in Kingsville, just off County Rd 34. This beautifully designed 1,800 sqft full brick ranch offers 3-bedrooms, 2-bathroom & a spacious, open-concept layout. The impressive 9-ft ceilings & engineered hardwood floors set the stage for luxurious living. The heart of the home is the expansive great room, highlighted by a stone-to-mantel gas fireplace, perfect for cozy gatherings & entertaining. The chef’s kitchen features granite countertops, a stylish decorator hood fan, & a large island. The coffered ceiling in the living room adds a touch of sophistication. The master suite boasts a luxury ensuite bathroom with a sleek glass Euro shower. The home also offers a convenient main floor laundry room with access from the double-car garage. Additional features include an 8-ft glass front door, a full unfinished basement with potential for customization, & a rear concrete covered porch. (id:4555)
PROPERTY SPECS
Listing ID 24017591
Address 1904 Villa Canal
City Ruthven, ON
Price $800,000
Bed / Bath 3 / 2 Full
Style Bungalow, Ranch
Construction Brick
Flooring Carpeted, Ceramic/Porcelain, Hardwood
Land Size 71.5X126
Type House
Status For sale
EXTENDED FEATURES
Year Built 2022Appliances Dryer, Refrigerator, Stove, WasherFeatures Double width or more driveway, Front DrivewayOwnership FreeholdCooling Central air conditioningFoundation ConcreteHeating Forced air, Furnace, Heat Recovery Ventilation (HRV)Heating Fuel Natural gas Date Listed 2024-08-01 22:01:43Days on Market 139REQUEST MORE INFORMATION
LISTING OFFICE:
Jump Realty Inc., Hayley Morrison

