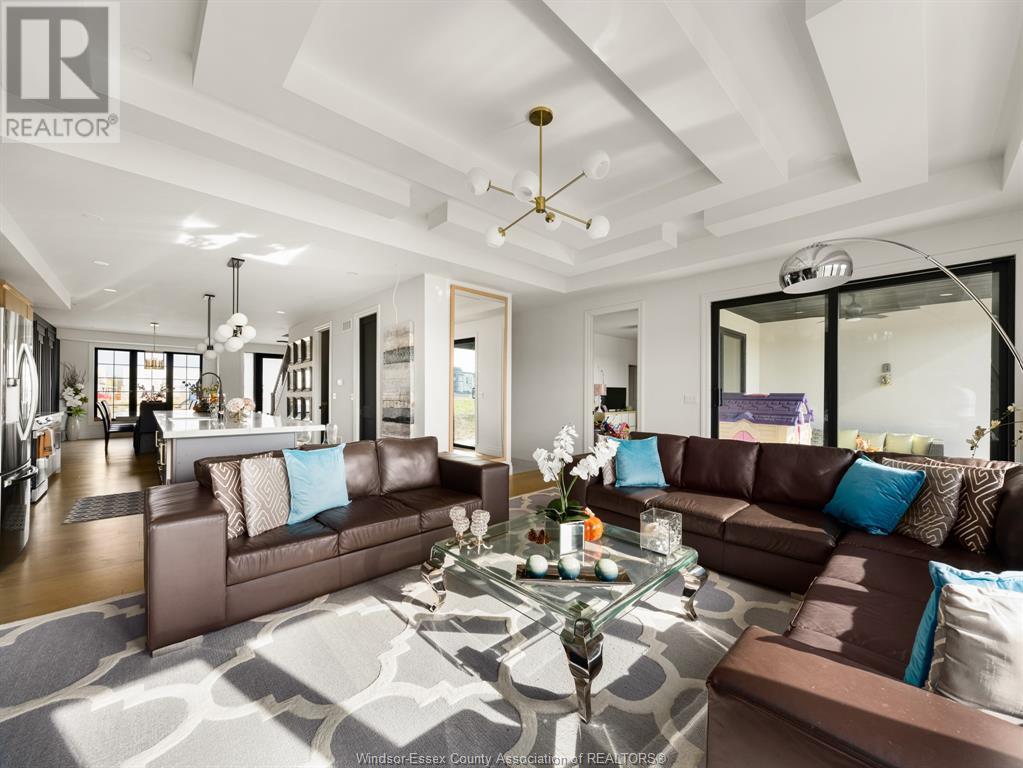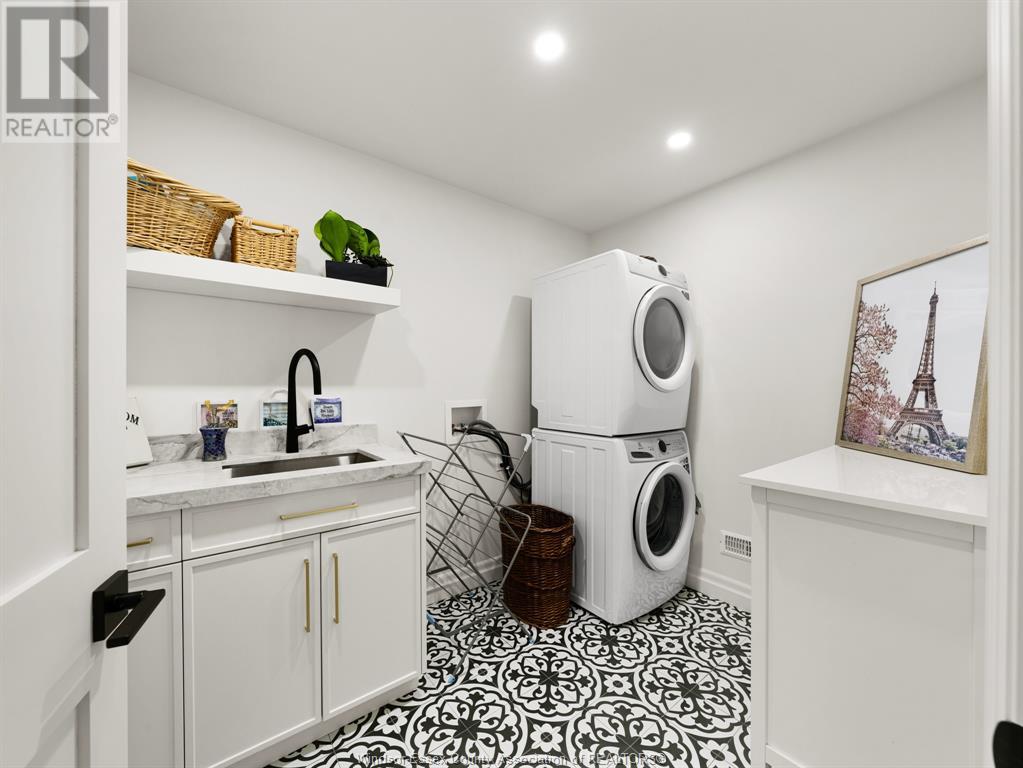

































4532 Valerio Crescent LaSalle, ON
PROPERTY INFO
Welcome to Clearstone Custom Homes' latest addition in one of LaSalle's most sought-after neighbourhoods! This exquisite 2-storey townhouse spans 2300 sq.ft & boasts 4 bedrooms, 3 full bathrooms, & a double car garage. The main floor sets the stage for seamless entertaining with a spacious dining room, inviting great room, a stunning kitchen equipped with a walk-in pantry, office/Den, & a mudroom which offers practical storage solutions. The Second floor offers both comfort & luxury with a primary suite that includes a lavish 4-piece ensuite & a large walk-in closet, two additional bedrooms, & the convenience of a second floor laundry. Step out into the backyard & discover a covered porch, perfect for relaxing on a warm summer evening. Designed with elegance and functionality in mind, this home offers a space that is both inviting and practical! Perfect for everyday living and entertaining! Don't miss out on the opportunity to own a Clearstone Custom Homes masterpiece. (id:4555)
PROPERTY SPECS
Listing ID 24026960
Address 4532 Valerio CRESCENT
City LaSalle, ON
Price $1,069,000
Bed / Bath 4 / 3 Full
Construction Brick, Concrete/Stucco
Flooring Ceramic/Porcelain, Hardwood
Land Size 45X128
Type House
Status For sale
EXTENDED FEATURES
Equipment OtherFeatures Golf course/parklandOwnership FreeholdRental Equipment OtherCooling Central air conditioningFoundation ConcreteHeating Forced air, FurnaceHeating Fuel Natural gas Date Listed 2024-11-04 23:00:50Days on Market 74REQUEST MORE INFORMATION
LISTING OFFICE:
Manor Realty Ltd. Brokerage, Suhail Mohamed

