
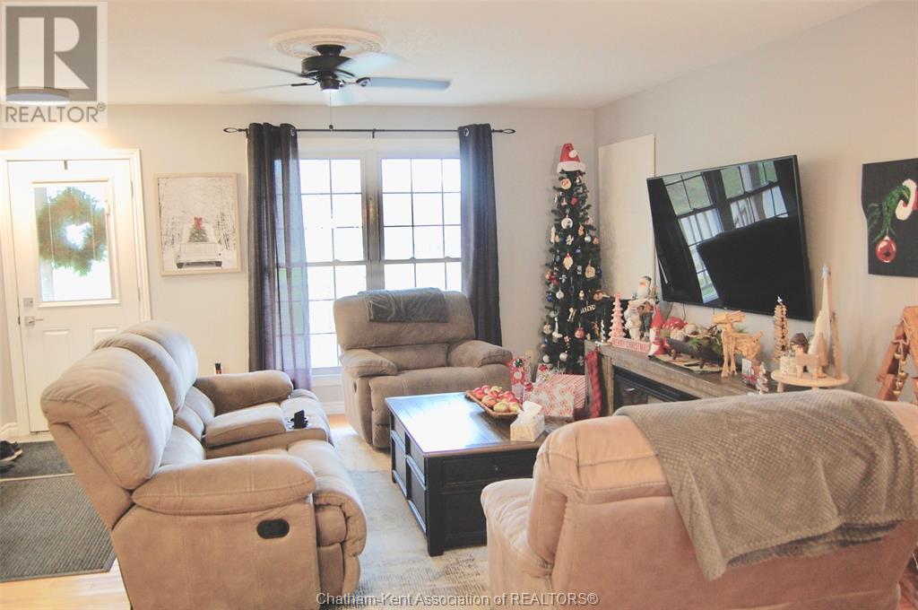
























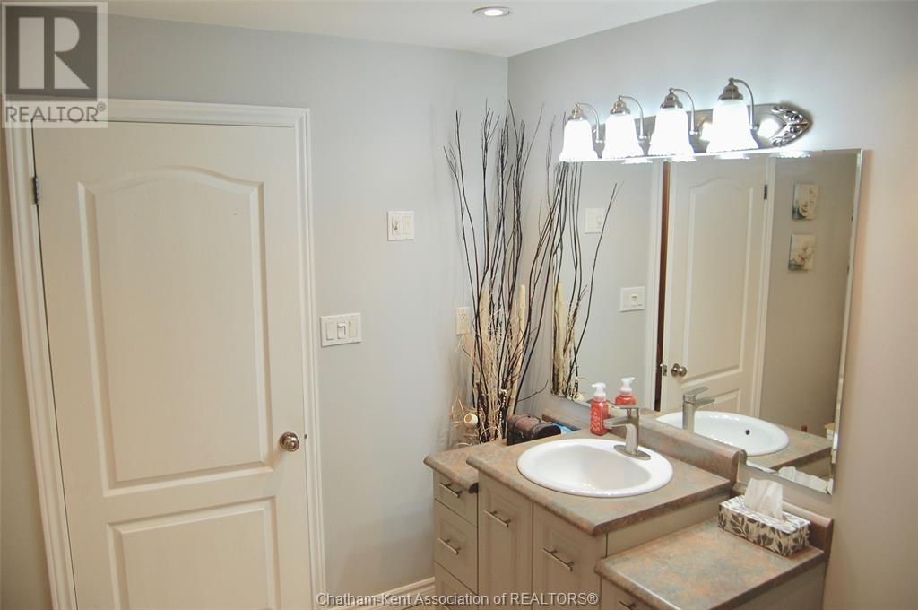




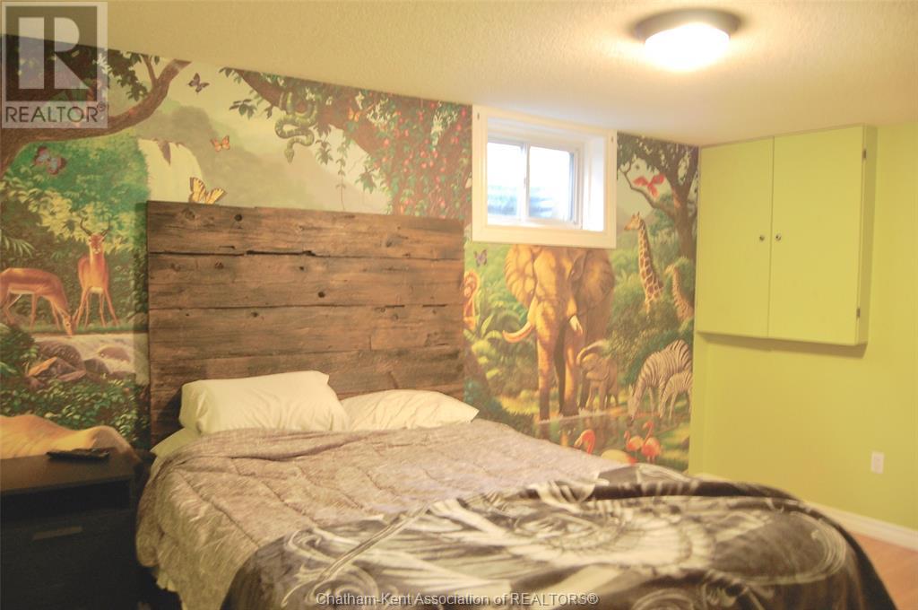








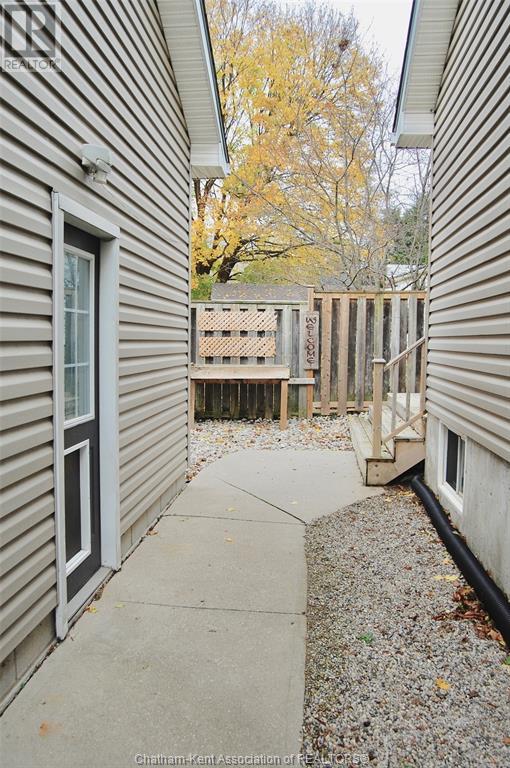
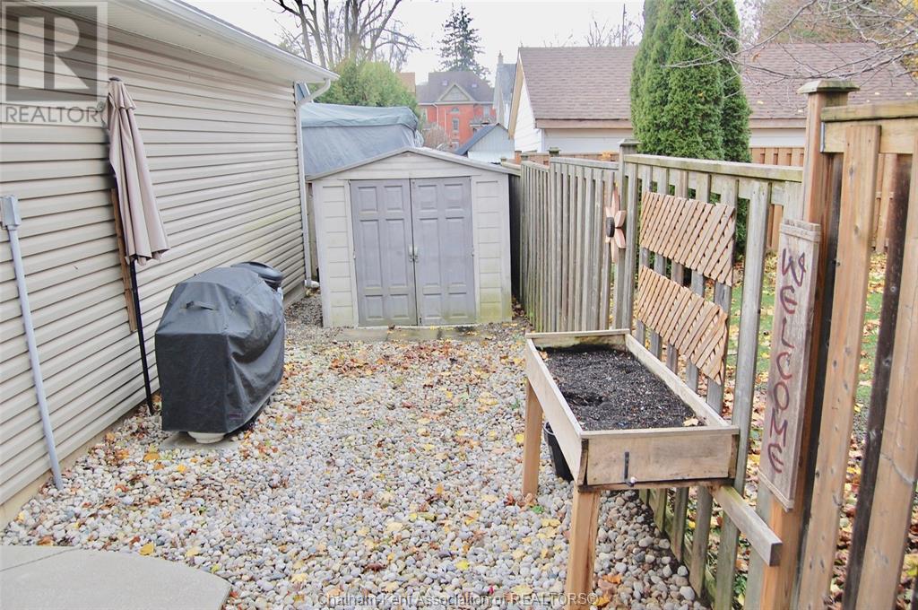
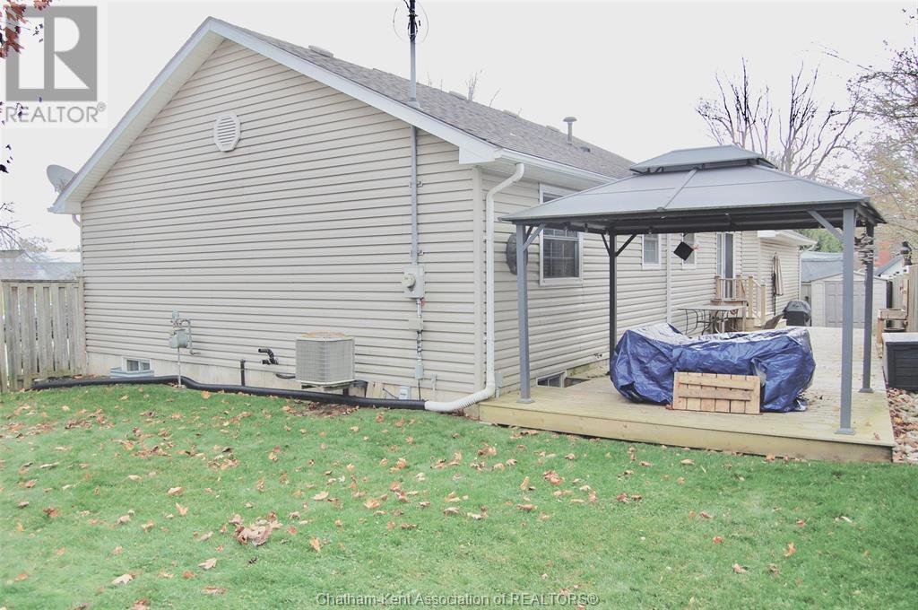





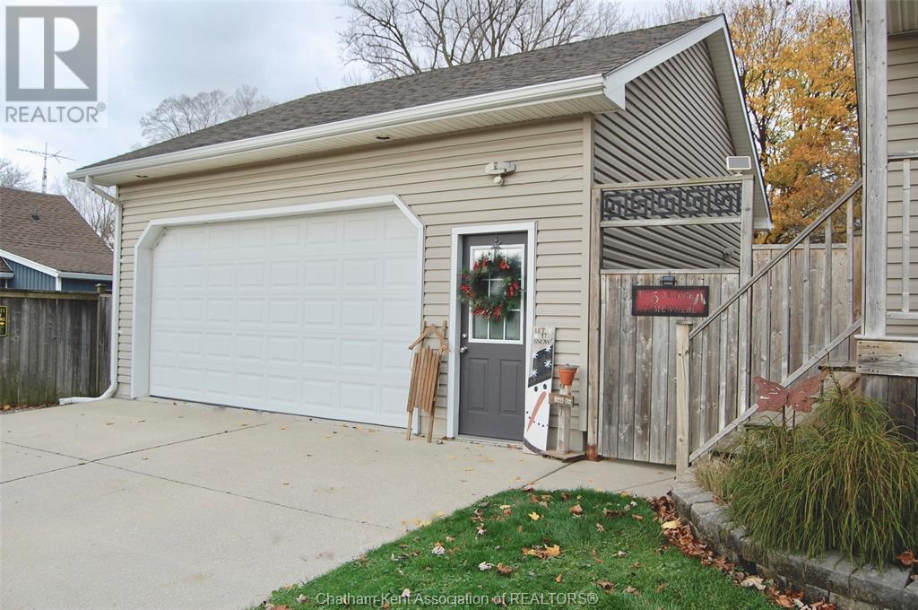

208 Monroe Street Rodney, ON
PROPERTY INFO
Looking for move-in ready one level, quiet small town side street life only minutes from the 401, mornings on the perfect front porch and afternoons tinkering in your amazing garage/shop? This 2005 built 3+2 bedroom rancher has it all, from some major curb appeal and continuing in to warm and welcoming open concept living, kitchen and dining space. A well lit and well equipped kitchen with ""black"" stainless appliances, custom cabinetry and a big island. 3 bedrooms on the main floor and a full bathroom with laundry. The lower level has a large but still cozy family room with gas fireplace, 2 more potential bedrooms and another full bath with a huge soaker jet tub. Out back is a deck that runs the length of the home so there's room for grilling and chilling, open to a side yard for room to play, a garden shed, and the heated, oversized, double car garage/workshop with high ceiling. Great location right off the popular hydro corridor trail with an outskirts feel to the surroundings. (id:4555)
PROPERTY SPECS
Listing ID 24028255
Address 208 Monroe STREET
City Rodney, ON
Price $579,900
Bed / Bath 5 / 2 Full
Style Raised ranch, Ranch
Construction Aluminum/Vinyl
Flooring Ceramic/Porcelain, Hardwood, Laminate
Land Size 74X
Type House
Status For sale
EXTENDED FEATURES
Year Built 2005Appliances Dishwasher, Dryer, Microwave Range Hood Combo, Refrigerator, Stove, WasherFeatures Concrete Driveway, Double width or more drivewayOwnership FreeholdCooling Central air conditioningFoundation ConcreteHeating Forced air, FurnaceHeating Fuel Natural gas Date Listed 2024-11-25 23:00:38Days on Market 89REQUEST MORE INFORMATION
LISTING OFFICE:
O'Rourke Real Estate Inc. Brokerage, Andrea O'Rourke

